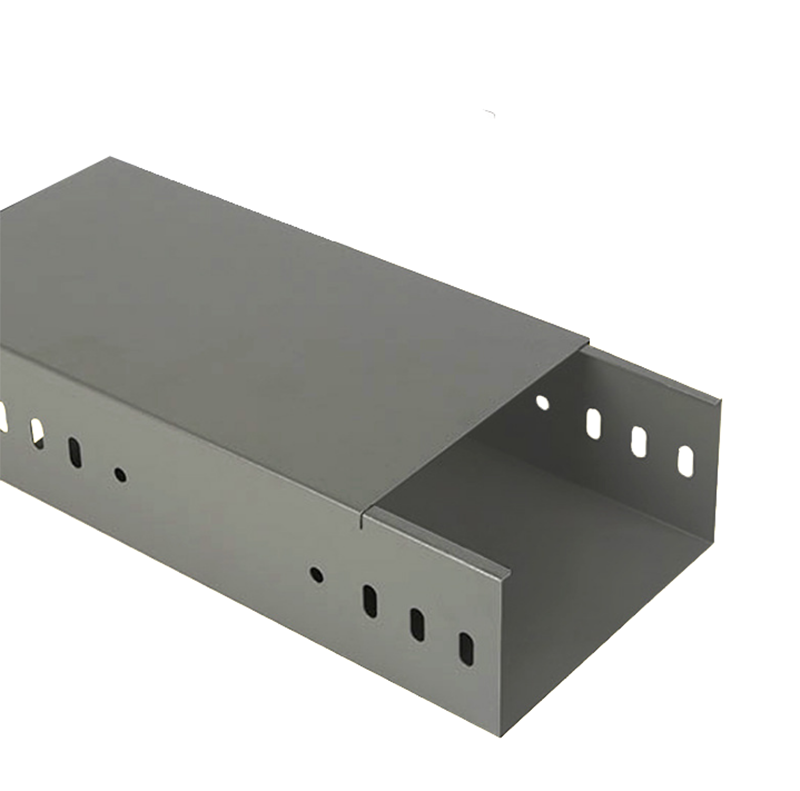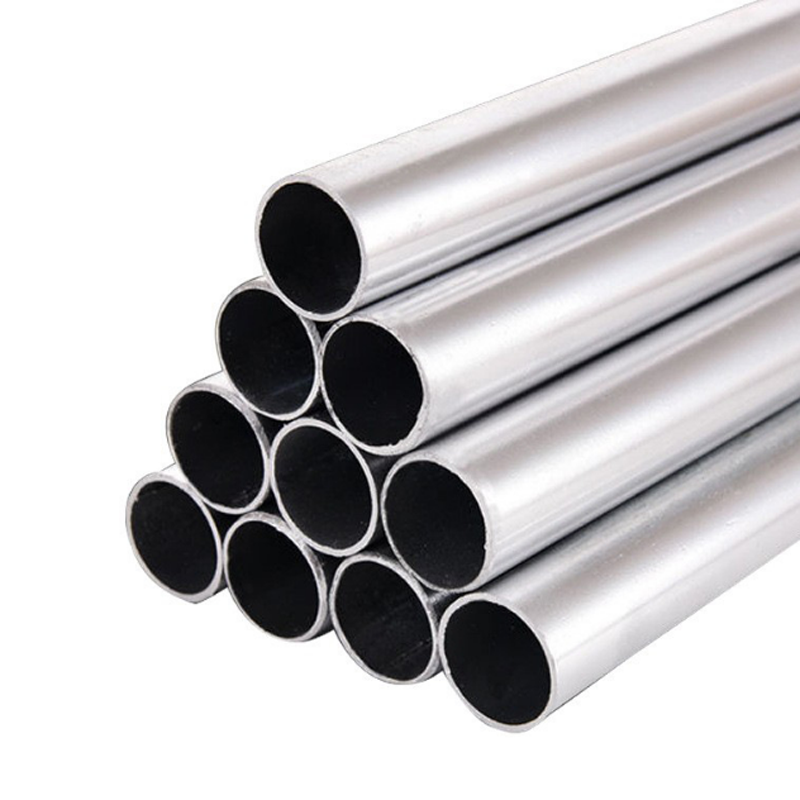What is trunking and ducting?
Wire trunking and conduit are essential components in electrical and HVAC (heating, ventilation, and air conditioning) systems, serving as conduits for various wiring and airflow management. Understanding both concepts is critical for anyone working in construction, electrical engineering, or facility management.
**Wire trunking** refers to an enclosed channel system used to protect and route electrical cables. Typically made from materials such as PVC or metal, wireway provides a safe and organized way to route cables in residential, commercial, and industrial settings. It helps prevent cable damage, reduces electrical hazards, and maintains a clean appearance by hiding unsightly wires. Wireway systems can be installed in walls, ceilings, or floors and come in a variety of sizes and configurations to accommodate different types of cables, including power, data, and telecommunications cables.
**Conduit**, on the other hand, are primarily concerned with air distribution in HVAC systems. Ducts are the pathways that carry heated or cooled air throughout a building, ensuring consistent temperature control and air quality throughout the building. Ducts can be made from a variety of materials, including sheet metal, fiberglass, or flexible plastic. Proper duct design is essential for energy efficiency because it minimizes air leakage and optimizes airflow. Additionally, ducts can be insulated to prevent heat loss or gain, further increasing the efficiency of your heating and cooling system.
In summary, cable trays and ducts play a vital role in modern infrastructure. Cable trays focus on the safe management of cables, while ducts are essential for efficient air distribution in HVAC systems. Both systems contribute to the overall functionality, safety, and efficiency of a building, making them indispensable in contemporary construction and engineering practices. Understanding their applications and benefits is key for professionals in these fields.
→ For all products,services and up to date information,please contact us.

